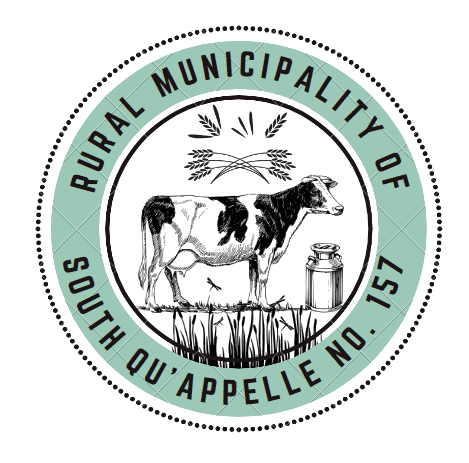Depending upon the nature of the permit, it may be necessary to a) advertise your intentions, or b) obtain permission from the RM Council. Therefore, it is important that you have your permit in to the office with plenty of time for the necessary actions to take place.
The Zoning Development permit checks for compliance with the Zoning Bylaw and Official Community Plan of the RM. You will receive a written response to your request. You may contact us by telephone or email for information pertaining to the status of the permit during normal office hours.
Frequently Asked Questions
Q: How long does it take to get a development Permit?
A: Permitted uses – if the application is straight forward (complies with the bylaws provisions) and complete (all information supplied) your development permit should be issued with 1 to 2 weeks time. Ensure you supply a telephone number on the application in order to make contact easy if more information is required.
Q: What provisions of the Zoning Bylaw should I be familiar with?
A: The Zoning Bylaw and Official Community Plan are long and complicated documents that don’t transfer to a condensed version easily. However, there are some basics you should be familiar with:
- Buildings may not be closer to the property line than 100 feet on the side of the property that abuts a road allowance.
- The Zoning Bylaw allows up to 3 houses per quarter section on a farmstead without subdividing.
- Acreage sized between 5 and 20 acres are considered by Council, subject to various rules. (see subdivisions)
GUIDELINE FOR INFORMATION REQUIRED FOR DEVELOPMENT PERMIT APPLICATION
Please provide information that applies to your particular development application.
Section 2.2(1) Every person shall apply for a development permit before commencing any development within the municipality, except as listed in Section 2.3 of the Zoning Bylaw.
The application shall have attached a layout or site plan as required in the application form or by the Development Officer, together with any other information needed to assess the application including:
□ A description of the intended use or proposed development including any change in building use or land use change
□ Legal land description
□ The signature of the applicant and the registered landowner(s)
□ A copy of the Certificate of Title or other proof of ownership
□ Estimated commencement and completion dates
□ Floor Plans and elevations of the proposed development (which will be kept at the Municipal Office for future reference)
□ Any other information needed to assess the application.
□ The attached site plan which shall include:
All adjacent roads, highways, service roads and access to the site (label on site plan)
Rights-of-ways and easements (gas, oil, power, drainage easements, etc.)
All drainage courses
Location of proposed development
Existing development on the site
Landscaping details (existing trees, removal of trees, proposed plantings, berming, water features, etc.)
Setbacks to property line, road and services
Top of bank and water
Existing and proposed services:
Location of well or cistern
Method and location of sewage disposal
Sign location and details like artwork, colors, size, lights, etc.
Parking and loading facilities
Sidewalks, patios, playgrounds
North arrow
Any additional information deemed necessary by Council or the Development Officer
– A legally surveyed plot plan may be required by the Rural Municipality prior to issuing a development permit.
– The minimum setback for buildings, dwellings, and trees is 100 feet from the site line (property line) that are adjacent to the right-of-way of a developed road or municipal road allowance.
– The minimum setback for buildings and trees from side and rear property line shall be 16 feet.
For questions regarding Sewage Systems or Water Inquiries, please contact Saskatchewan Health Authority – 306-766-7755
